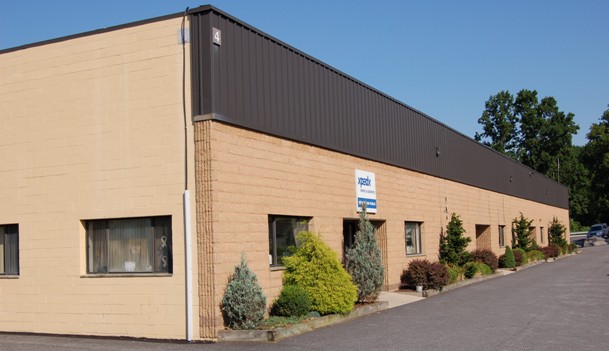Currently Available Space
3 Raymond Drive - New Office Space
Havertown, PA 19083

|
Building 3 Suite 104 |
1,453 sq. ft. Conveniently located on the first floor. Perfect size for professional offices. |
| Building 3 Suite 200 |
3,558 sq. ft. Beautiful views including a water view. Can be combined with Suite 201 if a larger space is required (7,256 sq. ft. total). |
|
Building 3 Suite 201 |
3,698 sq. ft. Can be combined with Suite 200 if a larger space is required (7,256 sq. ft. total). This space is shown in the photo above. |
2 Raymond Drive & 4 Raymond Drive
Havertown, PA 19083

| Building 2 Suite EF 7,298 sq. ft. |
Currently configured as Office Space with 17 offices plus kitchen, bathrooms, conference rooms, and copying & storage rooms. Second floor space has an additional two offices and another conference room. Roughed-in for 2 possible drive-in bays in the rear. Space is divided as 6,235 sq. ft. (first floor) + 1,063 sq. ft. (second floor). Owner will consider offers for half or all of the space (either 3,118 sq. ft. or 4,191 sq. ft.). |
|
Building 4 Suite C 5,685 sq. ft. |
Has full loading dock. Currently configured as 3,096 sq. ft. warehouse space, 1,976 sq. ft. office space, and 613 sq. ft. second floor mezzanine. Division between warehouse space and office space can be adjusted by as much as 1,200 sq. ft allowing a maximum of 4,296 sq. ft. of warehouse space (leaving 776 sq. ft. office space). |

